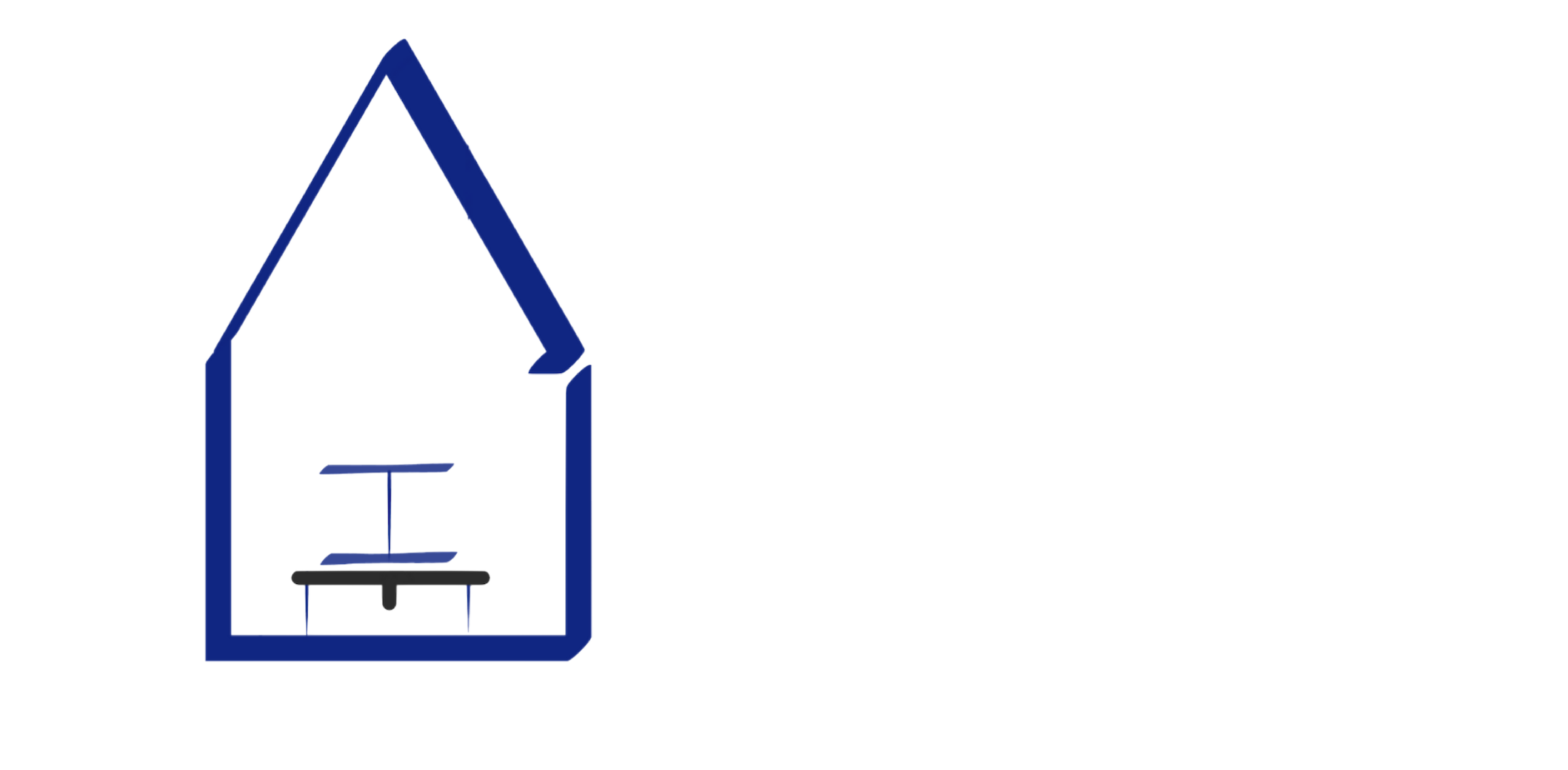The Royal Borade’s
- Home
- portfolio
- Interior
- Residential
- The Royal Borade’s
Designer:
client:
Timeline:
project type:
Strategy:
We at Elegante Interno loved designing the interiors of the Royal Borade’s for an absolutely delightful couple and their charming daughter. As young descendants of influential families, they are highly motivated and ambitious themselves.
The lady of the manor has a taste for subtle and neutral colors and loves to play around with these combinations. Hence, the aesthetics of the design were completely inspired by the family’s lifestyle needs and their dynamic individual personalities.
Design in Details
The living room was significantly valued while designing because this is where you showcase yourself and your family to the world. So we made sure that it skillfully exhibited the personality traits of the homeowners, especially the lady of the manor. This enabled us to work with an interesting color palette for the living room space that had a royal essence to it.
Owing to the fact that old is gold if it ain’t broke, the dining table is an example of our work ethic in practice. Here we restored and refreshed their ancestral dining table to completely integrate it with the new design theme. And the custom made chandelier on top adds up as an extremely royal element.
The dining counter was created as a bespoke pause area between the formal dining table and the kitchen. This is an absolute reflection of the owners at their hospitable best. Designed with a dual purpose in mind, this beautiful bar is perfect for hosting a few guests with evening hors d’oeuvres.
With a minor reconfiguration, the bar stools can double up as high chairs with the simple addition of a matching cushion. Also, this is an excellent space for the owner to supervise their child while the lady of the house supervises the kitchen.
The kitchen is undoubtedly the heart of every Indian home. So we employed a properly designed kitchen that follows the golden triangle of cooking, washing, and refrigeration. A custom build Elegante Interno kitchen is particularly useful in the Indian context. As each family has its own recipes, each kitchen is completely customized to meet the ergonomic requirements of the home head chef.
The Mandir is where the body meets the soul. So a former storage room was converted into a beautifully serene Mandir at the core of the house. The first step was to verify its compliance as per Vastu and religious norms. The next was to design a beautiful temple at the center of the home elevated above the living room.
The space is designed to create a tranquil atmosphere to meditate and pray. And the jaali pattern was designed to be integrated with the lighting. The play with light creates a greater sense, expanding the focus naturally moving from the idols to the infinity of the truly divine energy.
The family library upstairs is a quiet space overlooking the main living below. A large number of books had to be accommodated as the clients were voracious readers. We integrated an additional TV unit into the same physical space as a large home library. This enables a few family members to retreat upstairs for quiet reading or multimedia experience as the library has an integrated entertainment unit.
The master bedroom is formed as a fortress of solitude designed to provide an escape from the rigorous modern life. Both being dynamic individuals, we had to manoeuver a balance that soothes and appeases them. And color connotation was a key factor in achieving this.
A strong focus on earthy neutral colors in the soft furnishings, painting, passive warm lighting, and only the best materials constituted to the customized bed, fit for a modern-day King and Queen. Moreover, the room’s most impressive feature is their massive walk-in closet with full mirrors that directly leads to their ensuite bathroom. This facilitates them to arrive refreshed, re-energized, and ready to conquer the day.
The pink castle-themed princess suite was designed to encourage playfulness and the spirit of exploration, all in line with the little princess’s fanciful admirations. Both the bed and wardrobe bespoke furniture motivate the child to keep her room tidy. And the right ergonomic fit for storage makes the hassles of winding up a thing of the past.
[255 sqft]
living room
[157.5 sqft]
dining
[81 sqft]
kitchen
[168 sqft]
master bedroom
Incredible Result
Each individual element of the Royal Borade’s was meticulously curated to create a space that is truly reflective of its residents.












































