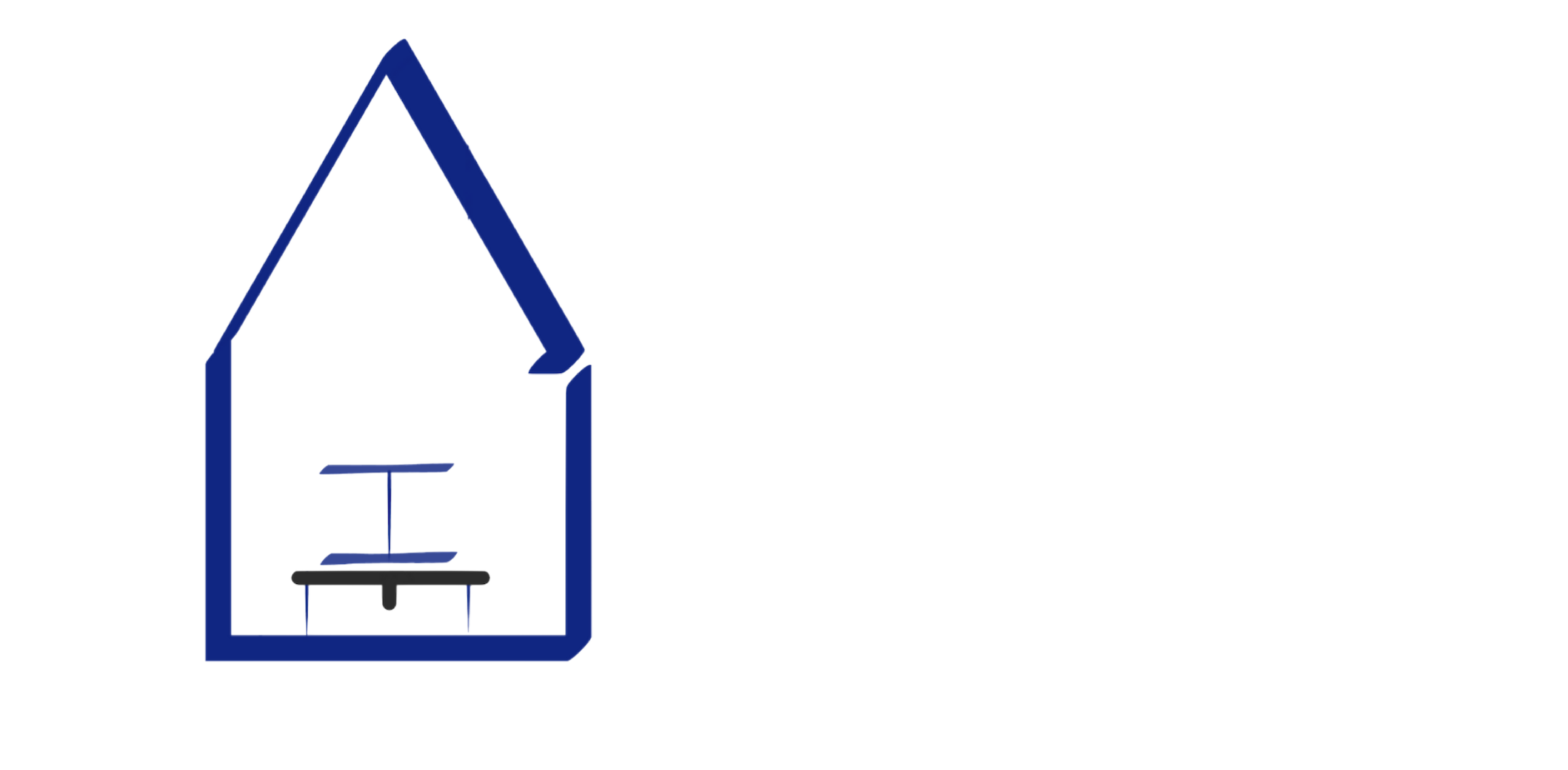The Kulkarni Residence
- Home
- portfolio
- Interior
- Residential
- The Kulkarni Residence
Designer:
client:
Timeline:
project type:
Strategy:
The Kulkarni Residence inhabits a lovely family of three, and we thoroughly enjoyed crafting the home of their dreams. Having moved in from the US, this is the first house they had built together. And hence, it holds a special place in their hearts. They have an adorable daughter and wanted to do something special for her and the family.
Design in Details
The turnkey execution required us to curate their entire interior space from the space planning to the design execution. The family was looking for a place where they can build their roots. So it was essential for us to completely understand them and make sure the house reflected who they are.
We started by identifying the family’s various lifestyle needs and how we can go about achieving them. We then examined the site to establish the purpose of the space and draft the plan accordingly. Taking their unique requirements into consideration was crucial for us to provide them with a customised environment that would truly feel theirs.
We provided them with multiple layouts and design options to assess and choose from. The family wanted to have a partition between their shared drawing-room and living room space. So we created a distinguished feel for both the areas in the space. This enabled them to utilise the space to the fullest in a way that feels distinct from each other.
Their daughter was at the young stage where she was still sleeping in her parent’s room. So we aimed to create a room that she’s proud of and would love to invite her friends over. And we accomplished this vision of designing a space that would feel entirely hers. She had previously owned many dollhouses back in the states but couldn’t bring them here. So we crafted tailor-made dollhouses for all her favourite toys which she was very happy about.
In terms of the guest room, they needed a hybrid use of space. The room had to provide accommodation for the grandparents who often visited. Also, it had to fulfil the modern-day requirement of a home office. So we were careful in maintaining a versatile design that caters to both the needs, one at a time.
The family was very pleased to receive compliments from their visitors and are highly satisfied with their living space. They happily emphasised the point that their interiors gave a rich and elegant impression all while spending a minimum. We had nailed the overall style and theme of the space right from the furnishings to the very choice of colours used.
[255 sqft]
living room
[157.5 sqft]
dining
[81 sqft]
kitchen
[168 sqft]
master bedroom
Incredible Result
We meticulously crafted a space that provided maximum utility without losing out on the aesthetic feel. The family wished to have lots of storage space in a way that does not affect the overall beauty of the house. So we carefully created a layout that strikes the perfect balance between the visual and functional elements.






























