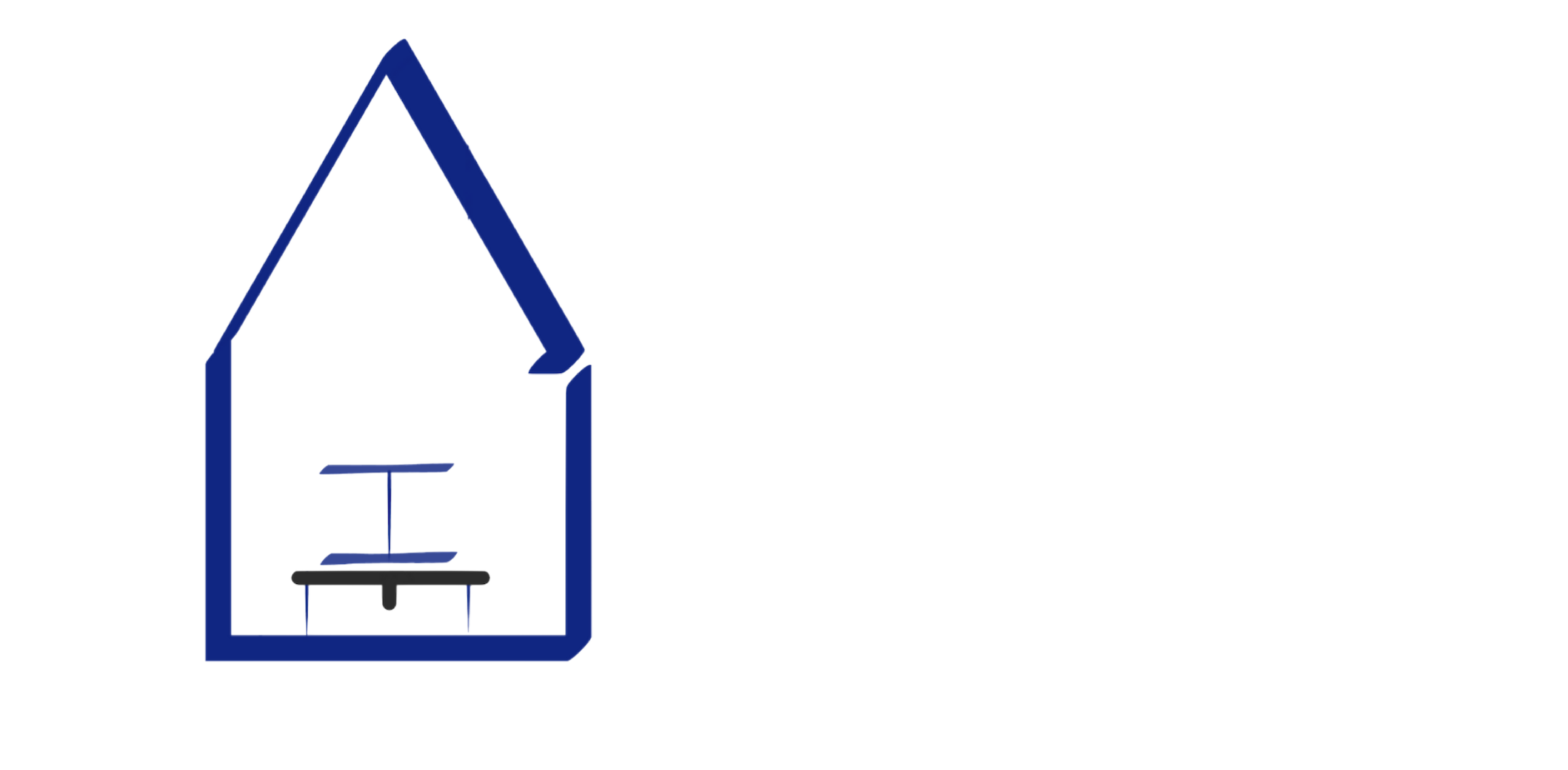The Bapat Manor
- Home
- portfolio
- Interior
- Residential
- The Bapat Manor
Designer:
client:
Timeline:
project type:
Style:
date:
Our team at Elegante Interno absolutely relished designing the Bapat Manor for a zestful family of six. The magnificent bungalow is located in Koregaon Park, one of the most expensive and exclusive neighborhoods in the city of Pune. The whole project was devised, acknowledging the family’s varied needs and interests.
Dr. Bapat is a renowned urologist in the city, and Mrs. Bapat is a loving mother and gracious host. An informal gathering at their residence could hold up to 50 guests. This factor greatly inspired us to convert their garden space into a beautiful verandah with a slightly raised stage for the hosts. This proved exceedingly convenient while hosting their elder son’s wedding, and continues to be useful as a segregated food section during winter parties.
Through the Rooms
Dr. Bapat’s mother is a sweet old lady, and we went about designing her room respecting her emotional attachments to it. The room had a storage unit that took up too much volume and space. So, while holding on to certain physical aspects of it, we modified the unit to match the new theme and colors, creating more space.
Then, we approached the recently married son and daughter-in-law’s room with a Scandinavian theme so that it won’t go too hard on either of them. Previously the room had been occupied by the son alone, but now it needed a lot more storage and workspace. And since the couple had diversified backgrounds and interests, we chose a minimalistic approach towards designing the interiors. We added a lot more wardrobe space employing neutral colors that would look aesthetically pleasing to the two of them.
Next, we had to address the fact that there were three women in the household and that they needed a proper walk-in closet space to get ready for occasions without any chaos. So we dedicated separate wardrobe spaces for everyone with their own mirrors. And a storage cabinet with a makeup mirror for all the jewelry.
The family was also in dire need of a dedicated living room space. So we converted the room, which served as the entrance to the second floor and kitchen, into the family living room area.
Also, Dr. Bapat’s daughter was a voracious reader, so the shelves in her room were designed to accommodate more books in an organized manner. We also ensured that every single component of her room added additional value to the overall outlook.
The kitchen design was also influenced heavily by the lifestyle of the family, particularly the lady of the manor who loves entertaining and feeding her guests. Going in for heavy-duty hinges and non-soft close channels, we made sure that the kitchen had enough room for all the cooking staff to move around with the island design.
P.S: Use the slider below to check out the transformation of the garden!


[7000 sqft]
Project Size
[120 sqft]
walk-in wardrobe
[120 sqft]
kitchen
[220 sqft]
master bedroom
Incredible Result
Every element of the house was crafted to reflect each individual’s personality in balanced proportions throughout. And as a result, we effectively accomplished to shape an ideal home for the family to build their love, hope, and dreams on.
































